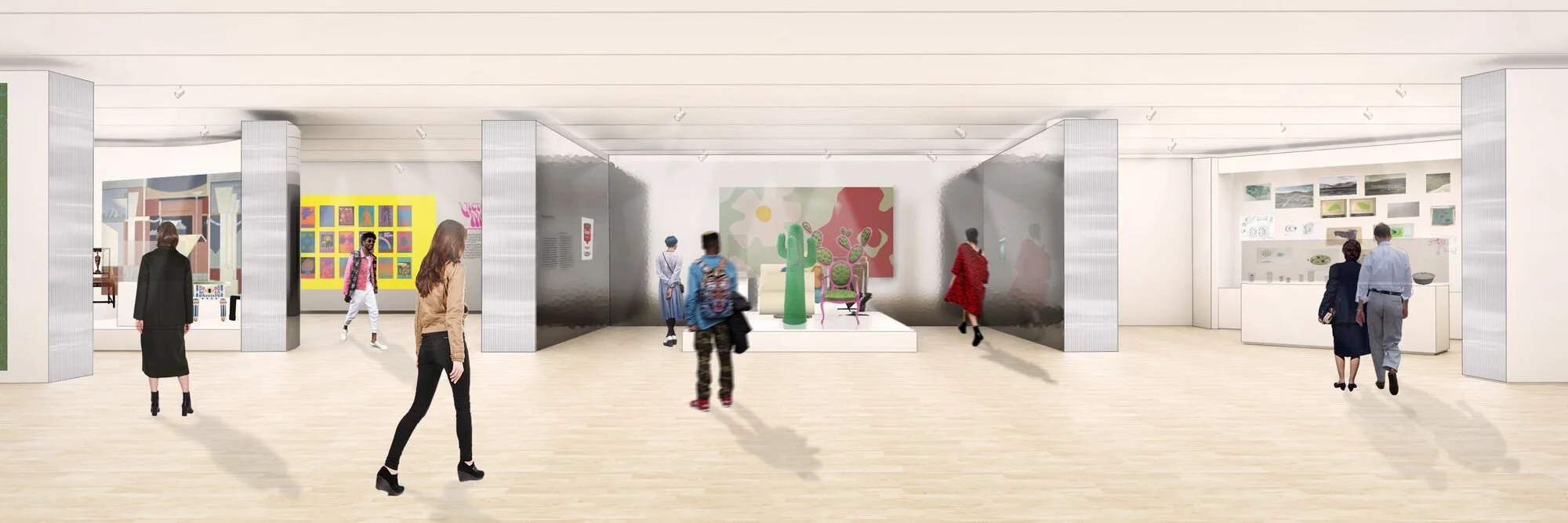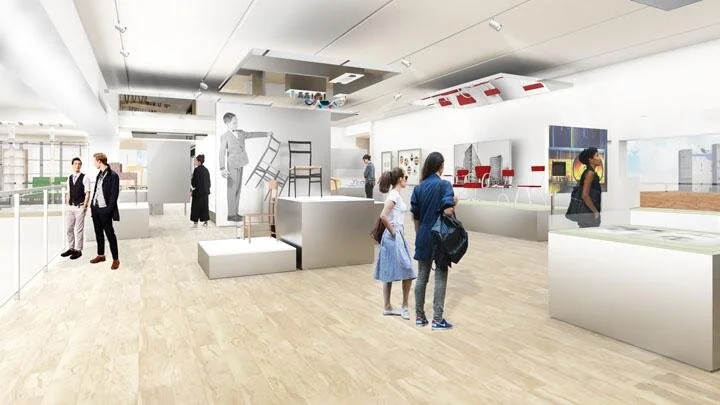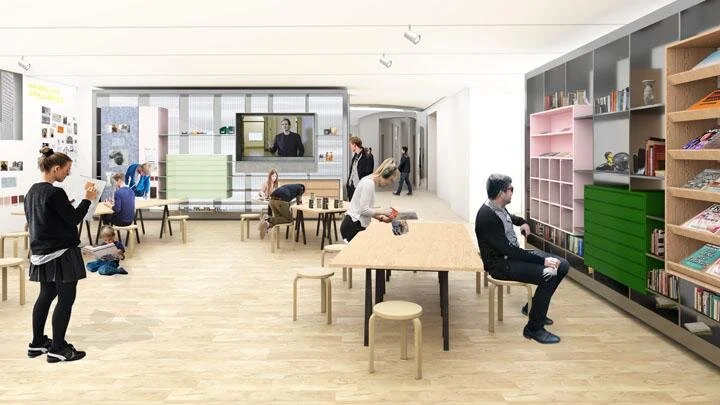Denver Art Museum Design Galleries and Studio
Work done with OMA
The Denver Art Museum Design Galleries and Studio are part of a major renovation of the museum. The Design Galleries and Studio will connect the DAM’s architecture and design collection while simultaneously providing dynamic spaces for visitors to engage with design materials, create artwork and respond directly to the objects and ideas presented.
The Design Gallery is an open central “piazza”, surrounded by perimeter rooms organized in an alternating sequence of rooms and islands. Within the rooms the viewer is surrounded by the displayed objects. Islands and piers place objects centrally, allowing views from multiple vantage points. A modular and flexible catalog of platforms facilitate the inherent diversity of types, sizes and medium of design objects on display. The gallery is capable of being efficiently rotated between different exhibitions through reaggregations of platforms, allowing a permanent exhibition space to be transformed at will.
The Design Studio responds to new ways of absorbing information and contextualizes artworks on view through hands-on experiences. A series of hinged walls can be deployed into fluid configurations for a range of programs such as library, lounge, workshops, presentations and other community oriented activities.



